Pre-Covid, my husband and I had big plans to turn our basement into a decked-out movie and game room. We had been saving, talking with contractors, working on the layout, and filling online shopping carts with everything we wanted. In March of 2020, we scheduled a final meeting with a contractor – just a few days before lockdown began. The meeting was postponed two weeks, then canceled entirely, and we sulked about putting off our dream basement.
After realizing that the pandemic was not going to be over any time soon, we started talking about other ways we could make our house of three years feel more like home. We had a weird tiny bedroom that we never really knew what to do with. Our bulky bedroom furniture from our first apartment just barely fit in our “master bedroom”, blocking half a window and making the room feel dark and small. Our living room layout was odd and difficult to make work well with the furniture we had. Finally, it dawned on us. The finished basement was our way of creating a new space, rather than fixing the issues in the spaces we already had. We decided to take the money saved for the basement to reconfigure, refurnish, and reimagine our entire home. Here’s how it turned out.
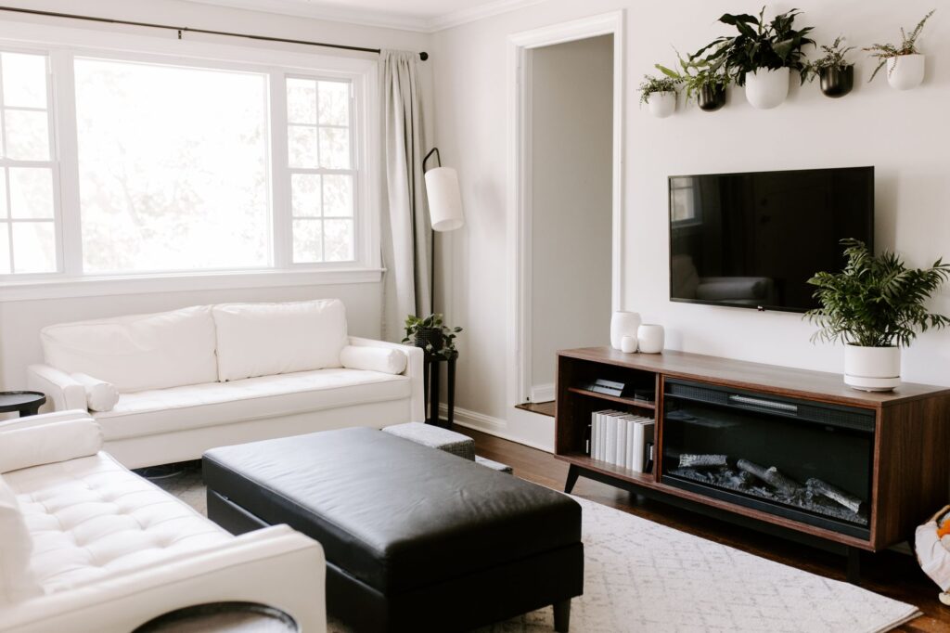
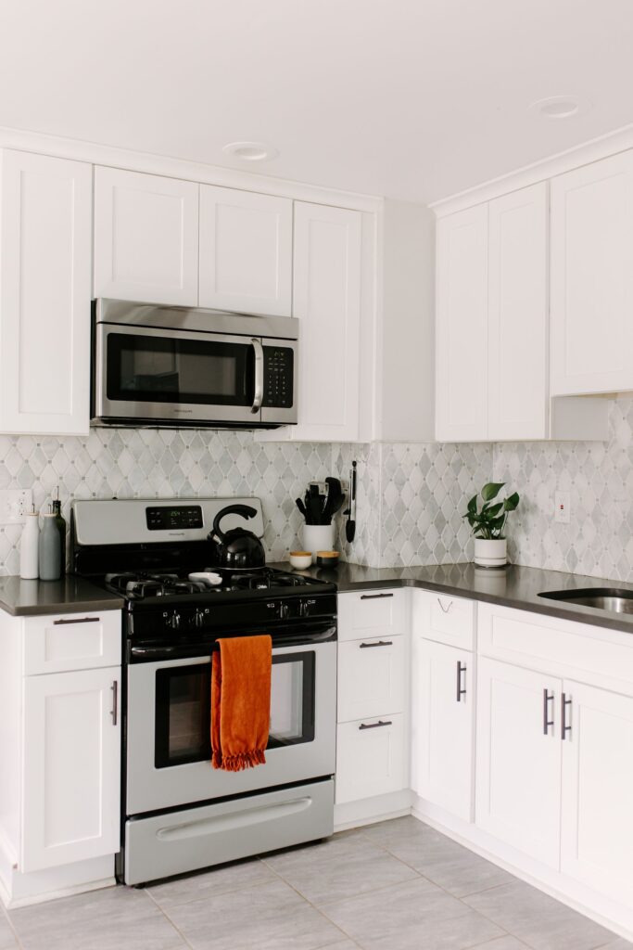
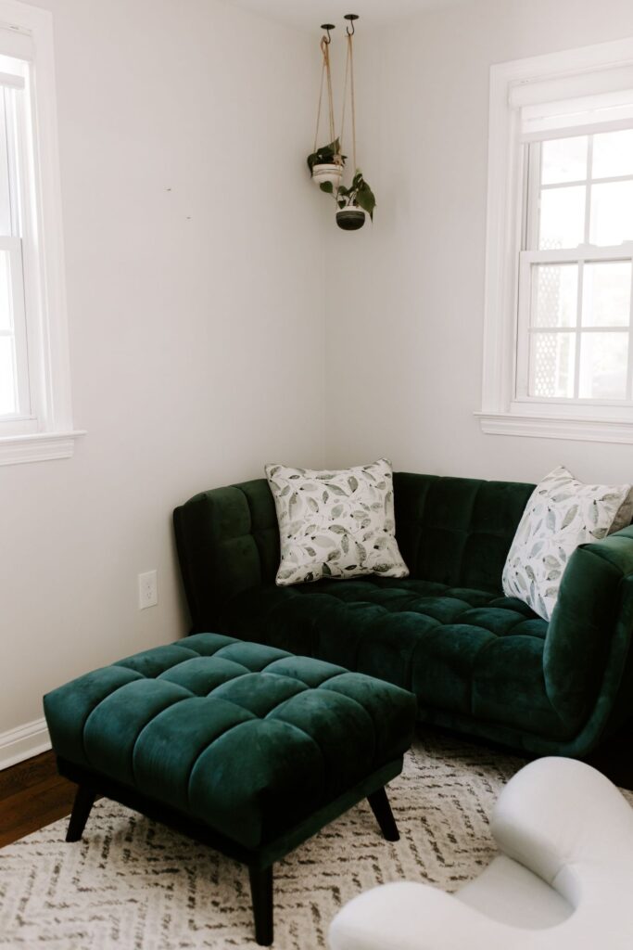
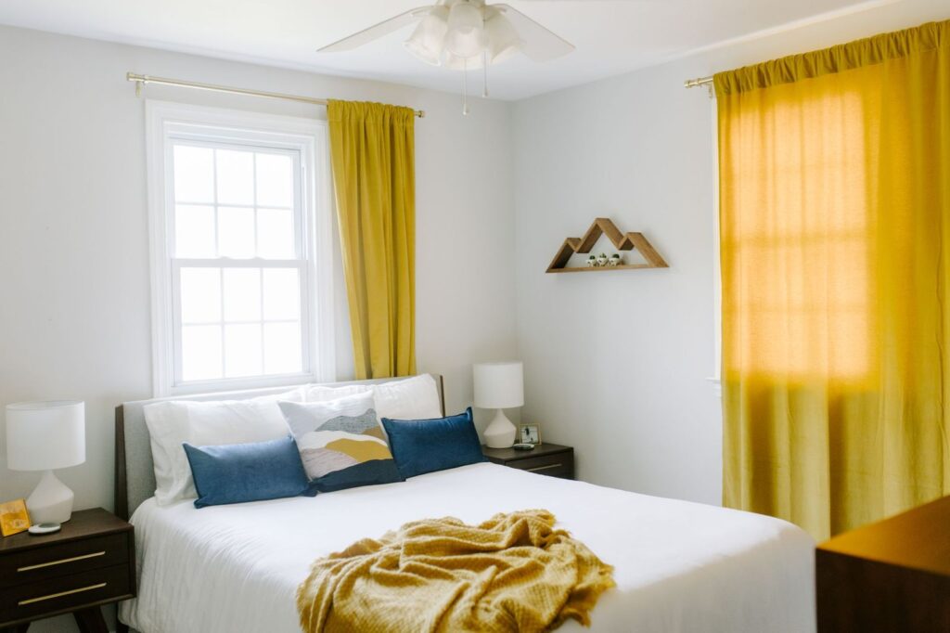
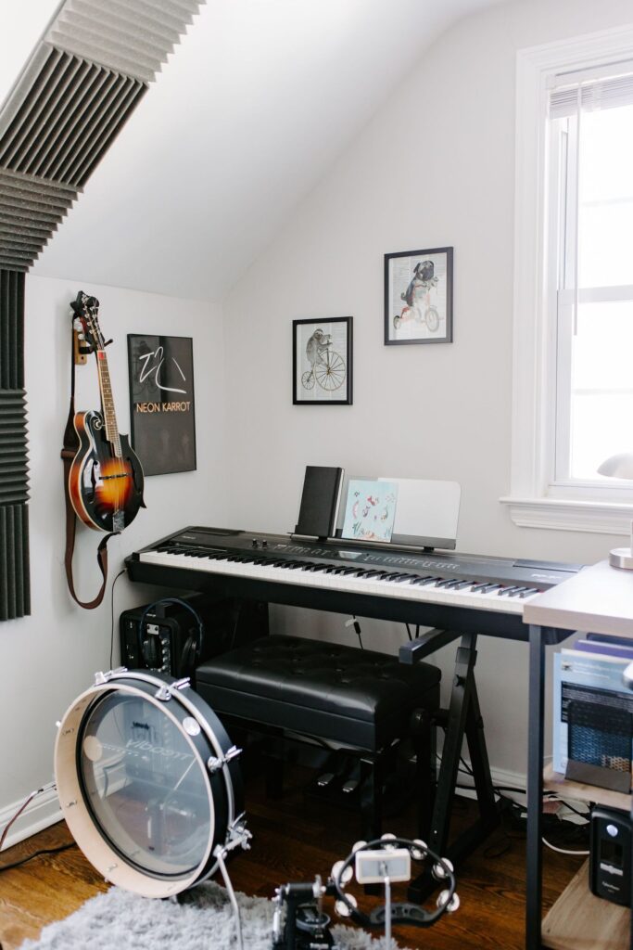
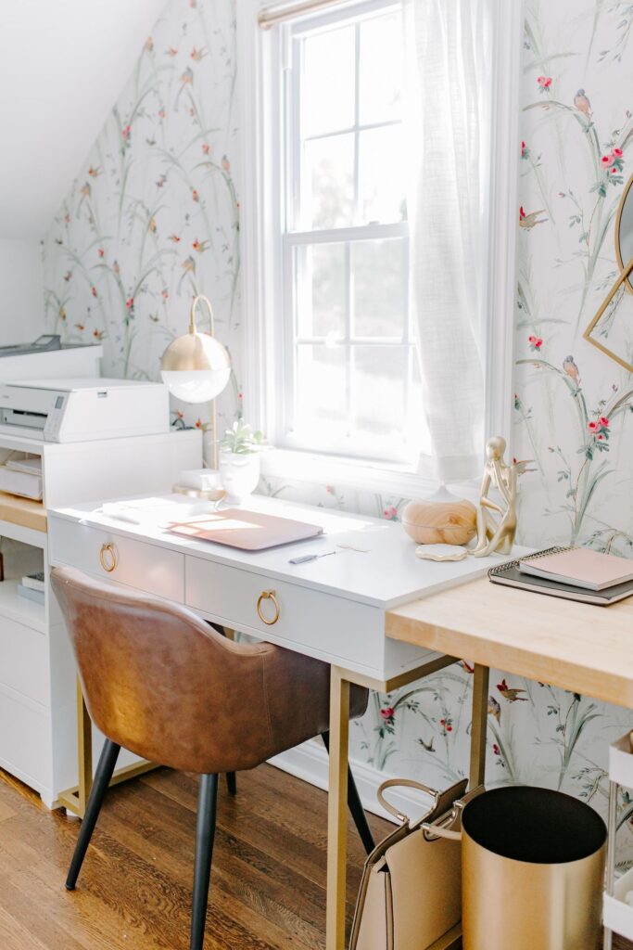
Part of the reason we bought this house was the two upstairs bedrooms – they were perfect for Sean to have his music studio and me to have an office for my business. We didn’t change a huge amount in these spaces over the last year, but we certainly overhauled the organization after binge watching Tidying Up with Marie Kondo and The Home Edit.

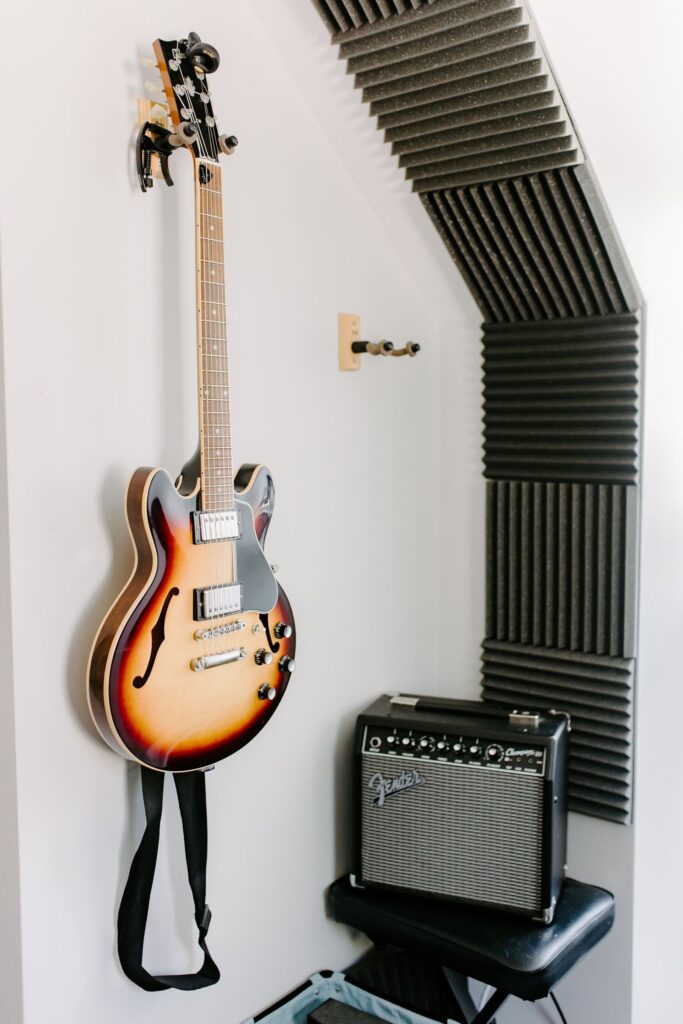
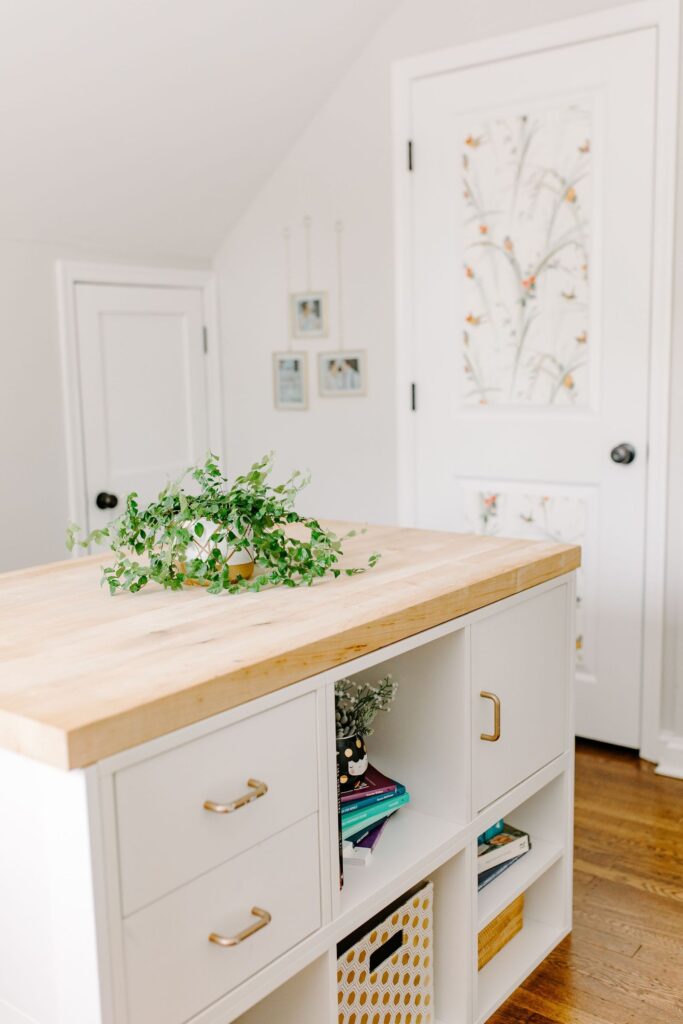

Our eat-in kitchen always felt kind of disjointed. We had painted the ceiling beam a bright mint blue when we moved in, and there were all sorts of cookbooks, appliances, and knick-knacks taking up our counter space. It felt busy and cluttered. Now, a dark gray beam and the addition of a hanging plant over the table helps the dining area feel like its own space. We reorganized our pantry (thank you again, The Home Edit) to fit our cookbooks and small appliances, leaving our countertops clean and open. And, of course, we had to honor the pugs with some hilarious portraits from Crown & Paw.

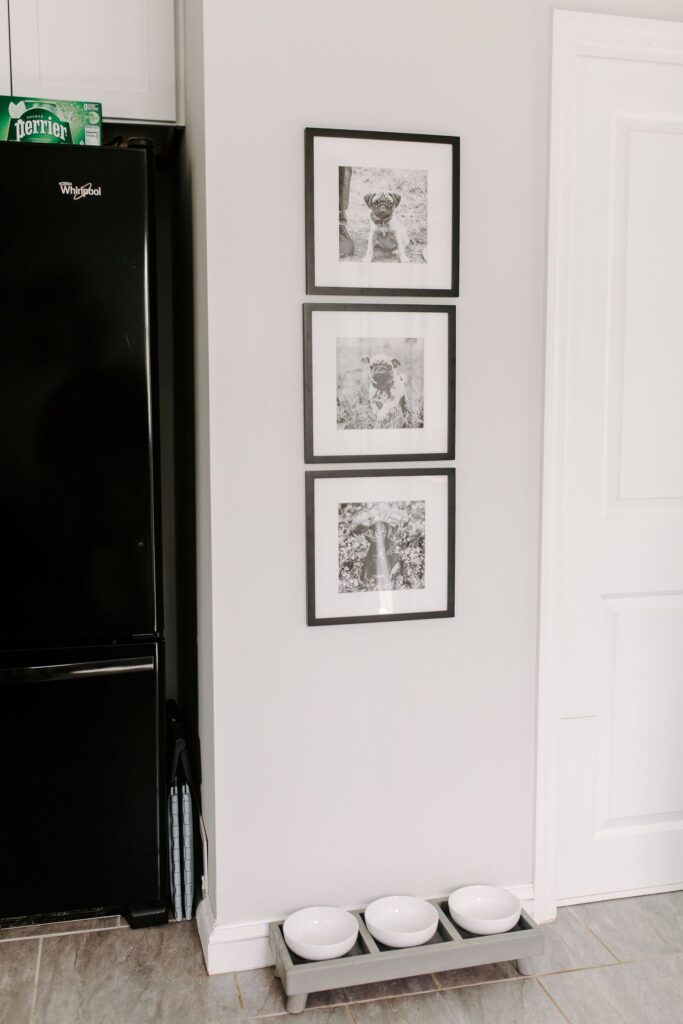


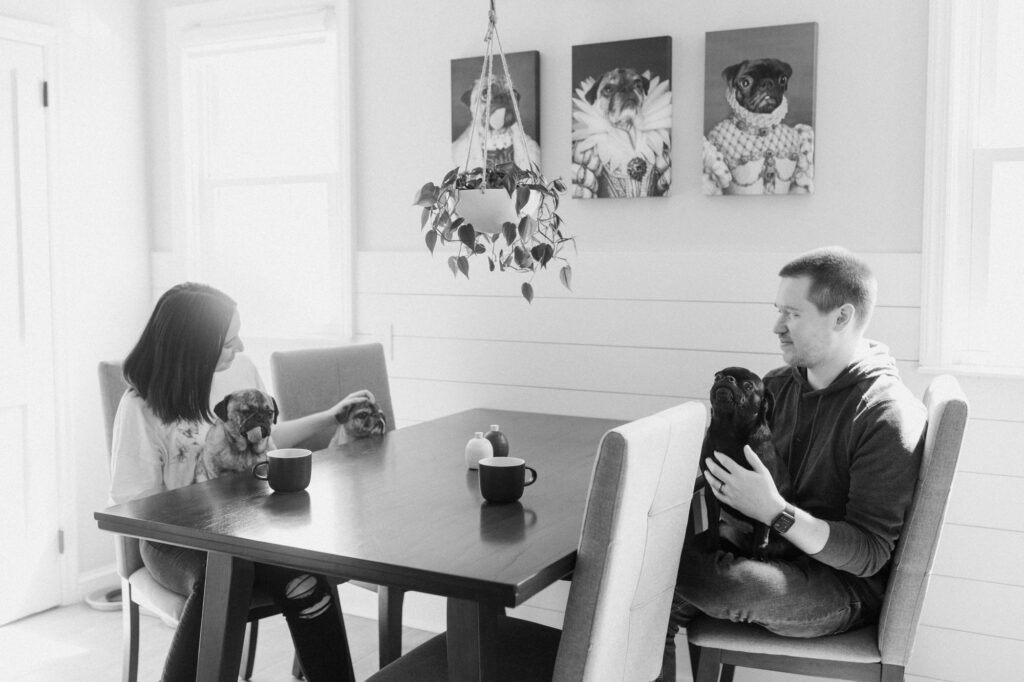
The teeny-tiny downstairs bedroom would make for a perfect nursery… So basically, it always felt useless to us. We had a futon in there and joked that it was “the pugs’ bedroom”, but it was largely neglected until now. We gave the space a sage green accent wall, an emerald velvet loveseat, a meditation chair, and a beautiful mid-century modern bookcase – our “zen room”. Sharing our morning coffee and curling up with a good book are some of our favorite things to do in this space.
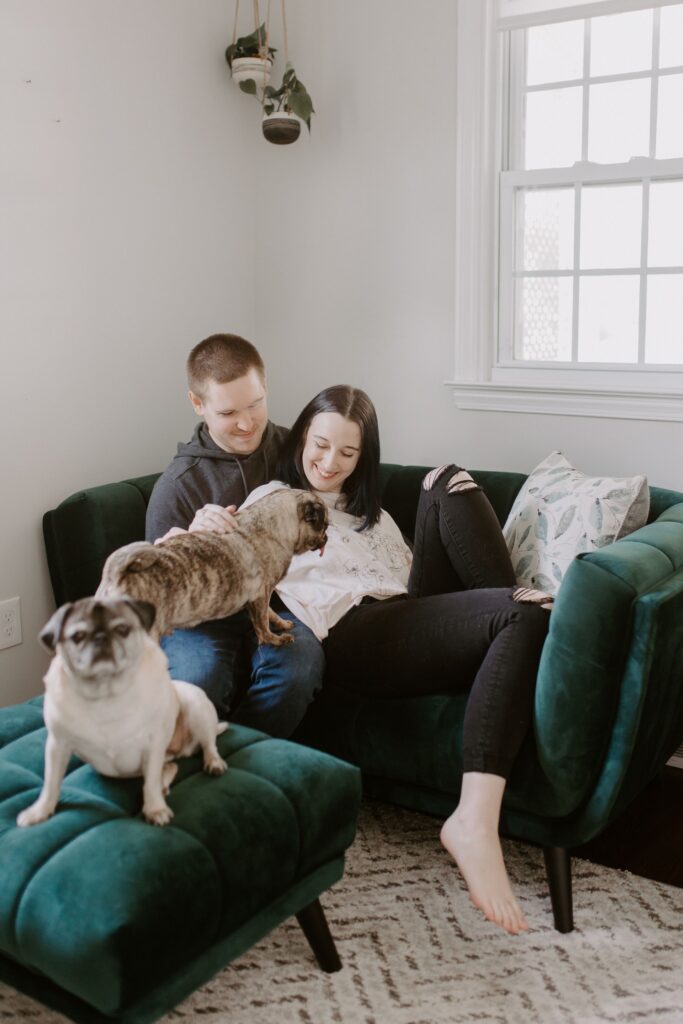

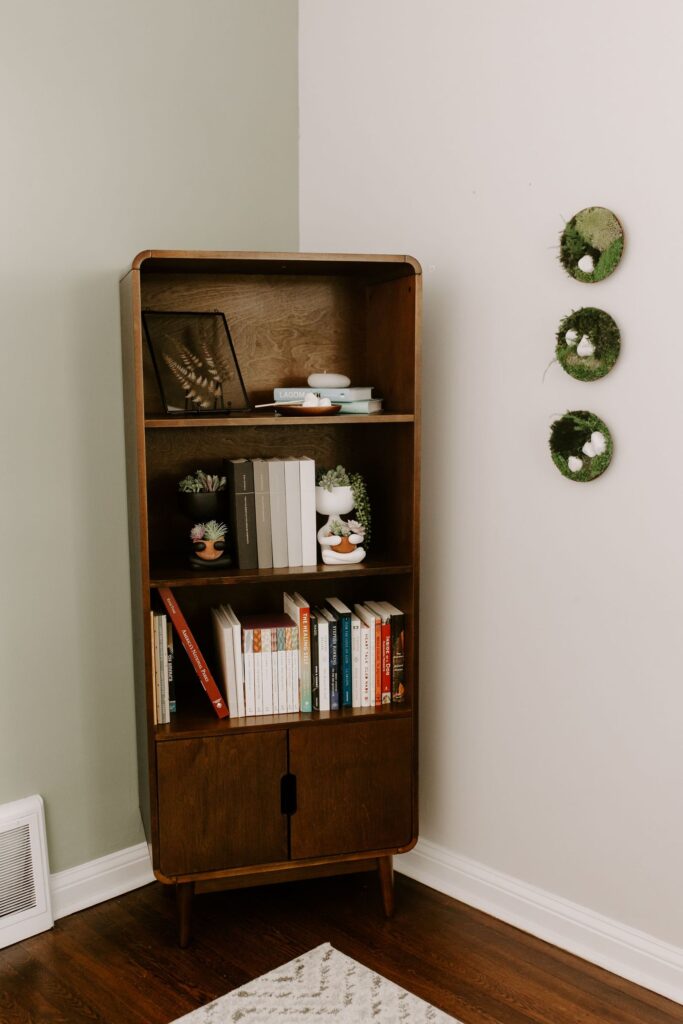

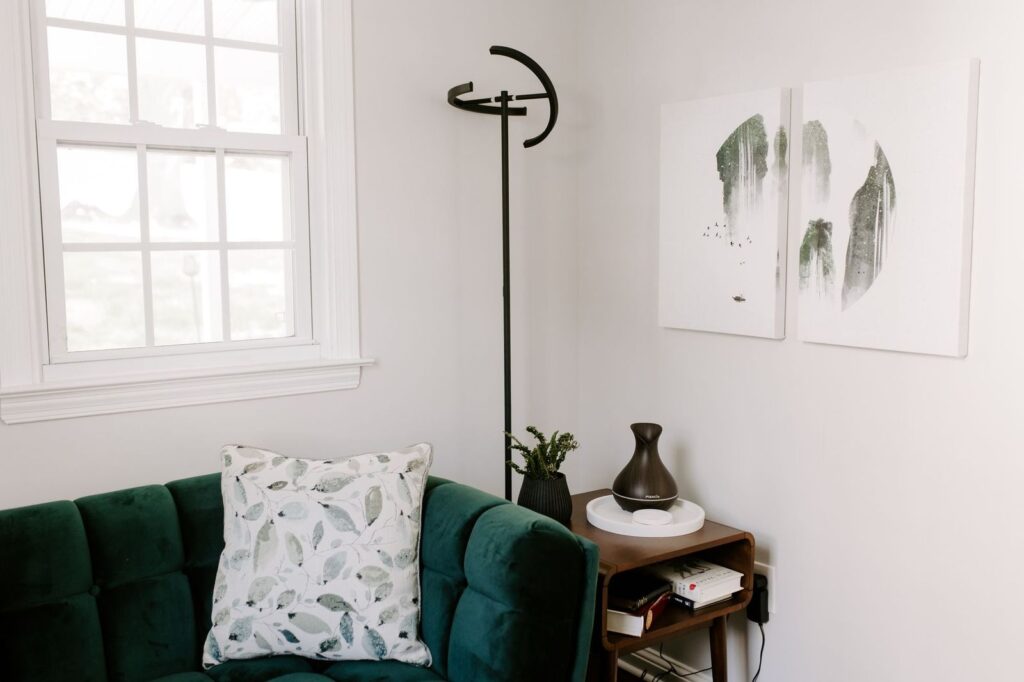

When we first moved in and saw how small the main bedroom was, we could not believe that our monstrous bedroom set would ever fit. After measuring, we were astounded – it fit perfectly! Well. It fit exactly. The end tables touched the walls on either side, the dresser could squeeze in between the main door and the closet door, and there was just enough space for the drawers to open without hitting the foot of the bed. The headboard was so high that it covered half of one of the windows, but we never thought about another possibility. With a sleek new bedroom set, we realized just how much room we could actually have. I took a beautiful photo during our honeymoon in the Grand Tetons and Yellowstone, which we called the “money shot” of the trip. That photograph became the inspiration for the entire bedroom design, from the colors to the mountains. It’s so nice to have an entire space dedicated to showcasing our travels, and we’ve included at least one photo from every vacation we’ve ever taken together throughout the room.
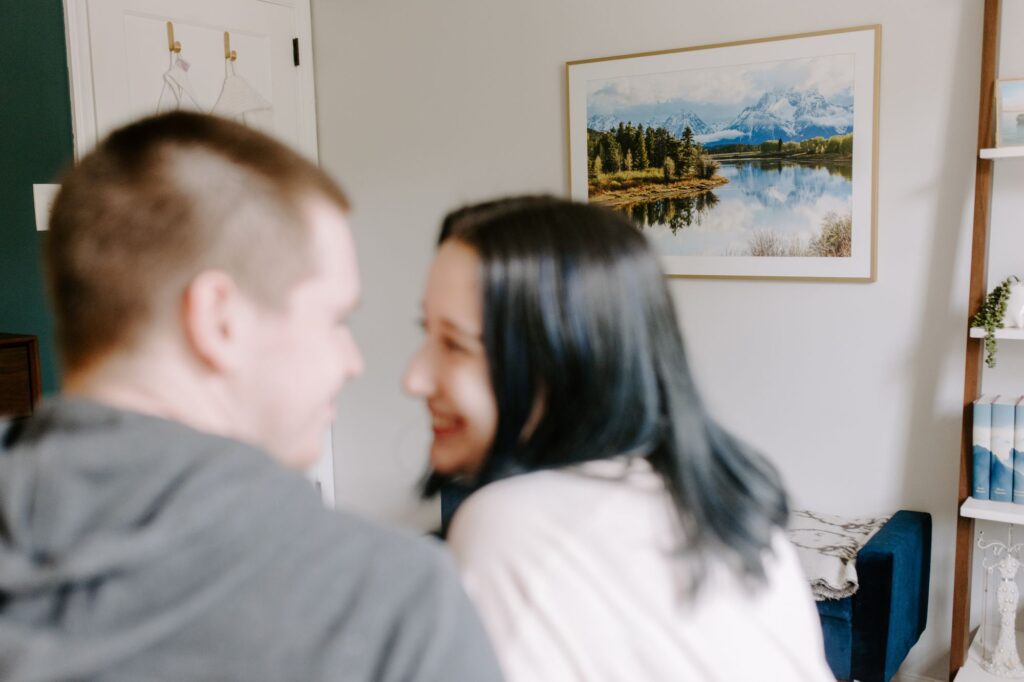

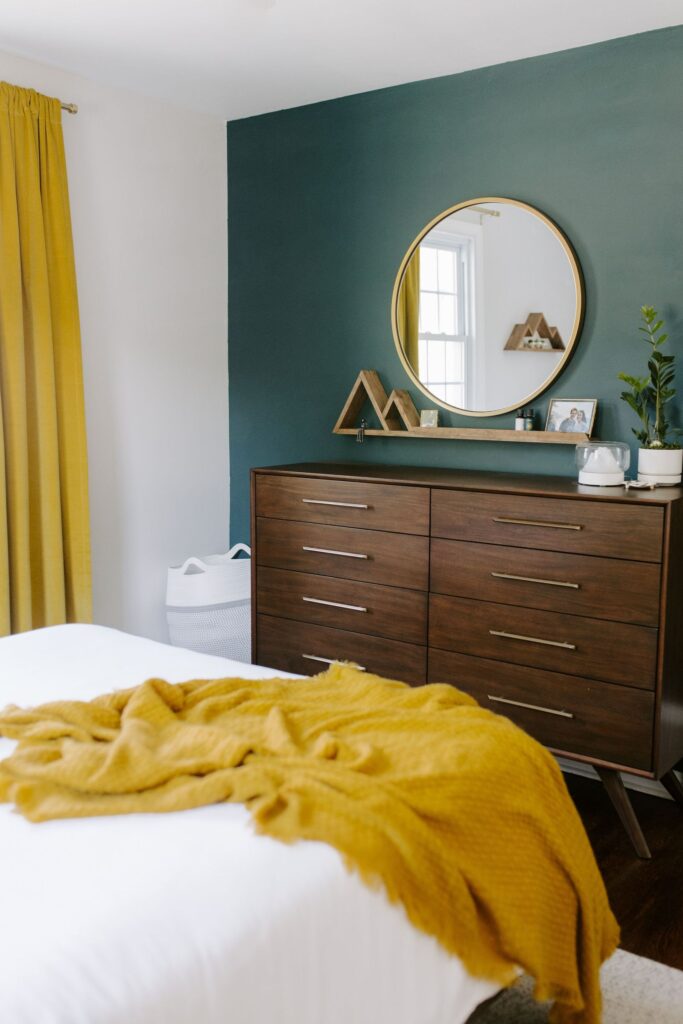

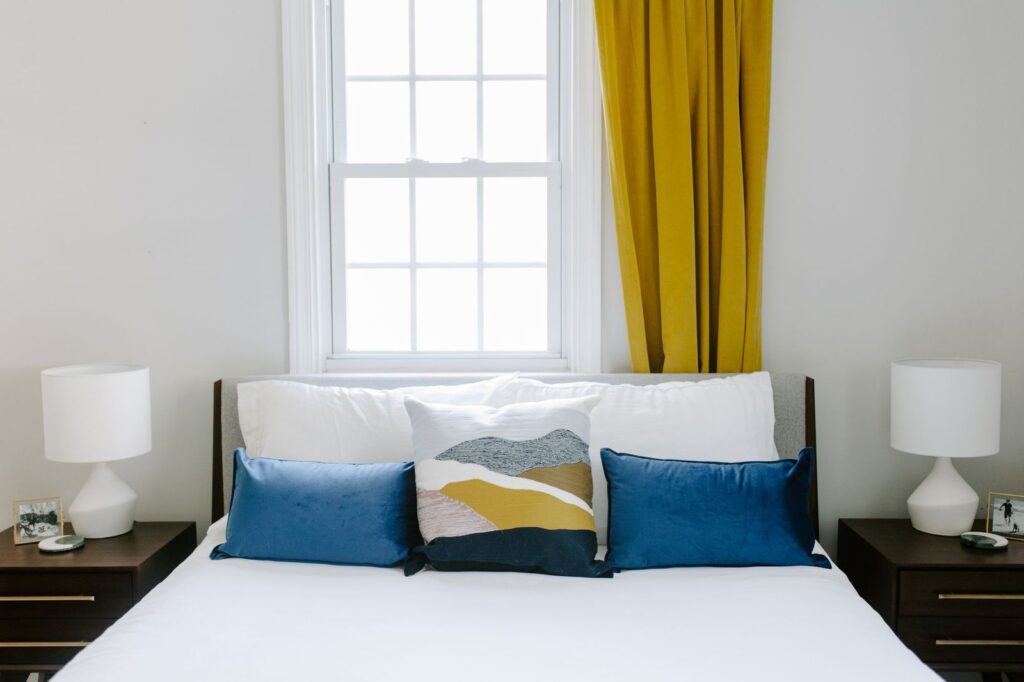

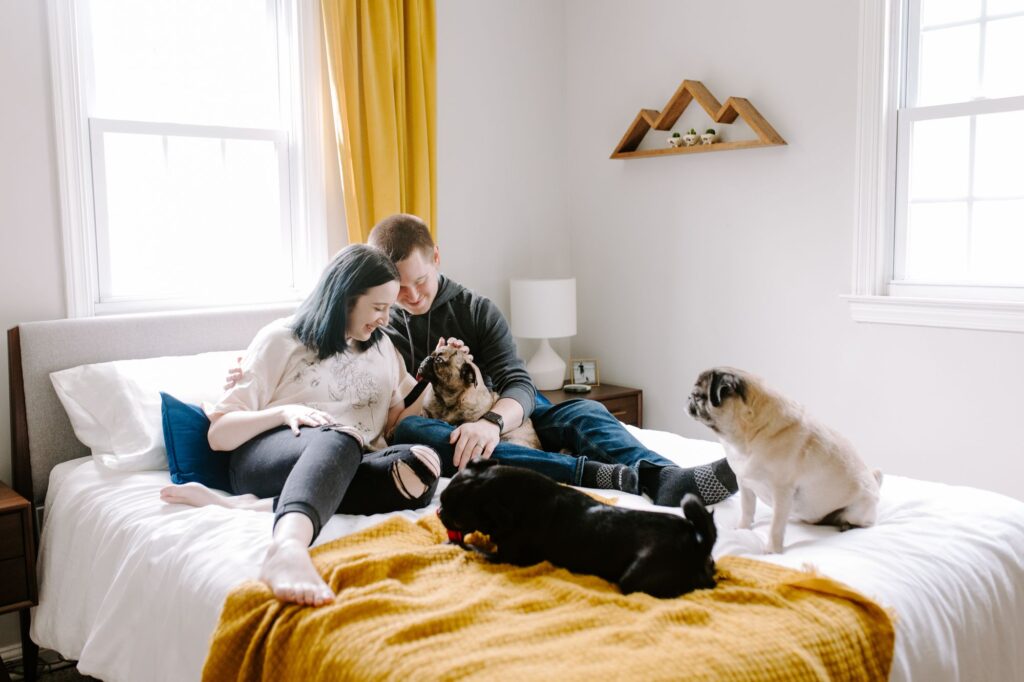
The living room has been the biggest transformation for us by far, both visually and functionally. Part of our “need” for a finished basement was that our living room never felt like a living room. There was no good place to put anything, with each wall having either a window or a door (or multiple). The layout was just so strange, and with our big black leather couch we just couldn’t find a solution. Finally, we’ve cracked it. Space-saving couches allowed for a cozier feel by closing up the distance between couch and TV, simultaneously creating a pathway from the front door to the kitchen. We painted a frame and had shelves custom-built for the far wall, giving the illusion of a bookcase without losing space. We wanted to keep neutral black, white, and gray tones throughout, using live houseplants to bring a fresh pop of color. The pugs are most excited about the electric fireplace and spent most of the winter in front of it, and we love our new set of classics from Juniper Books.

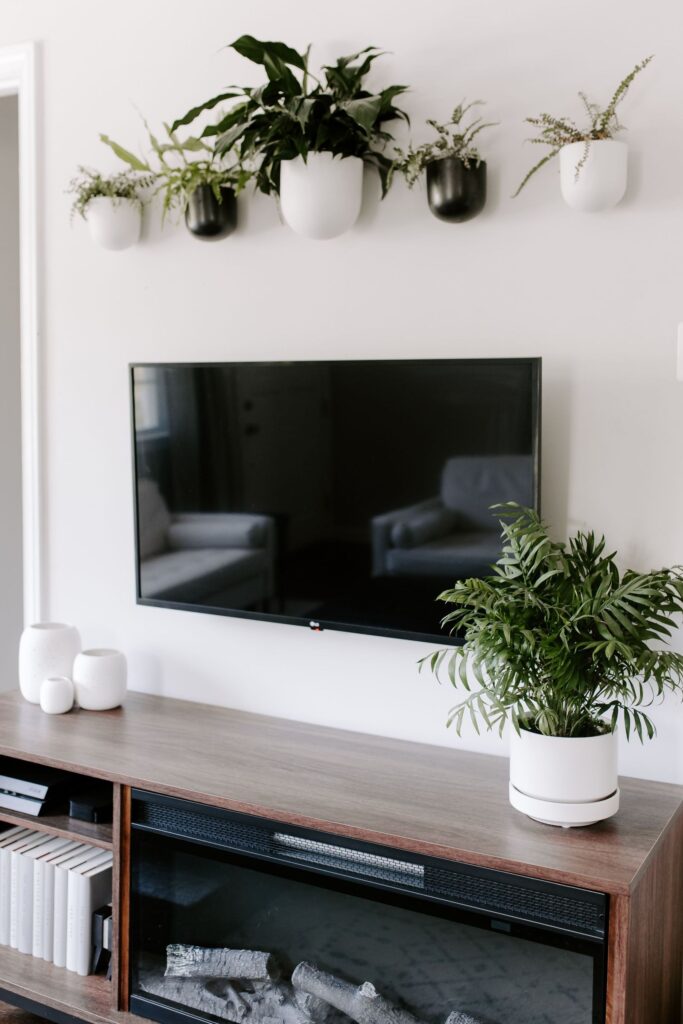
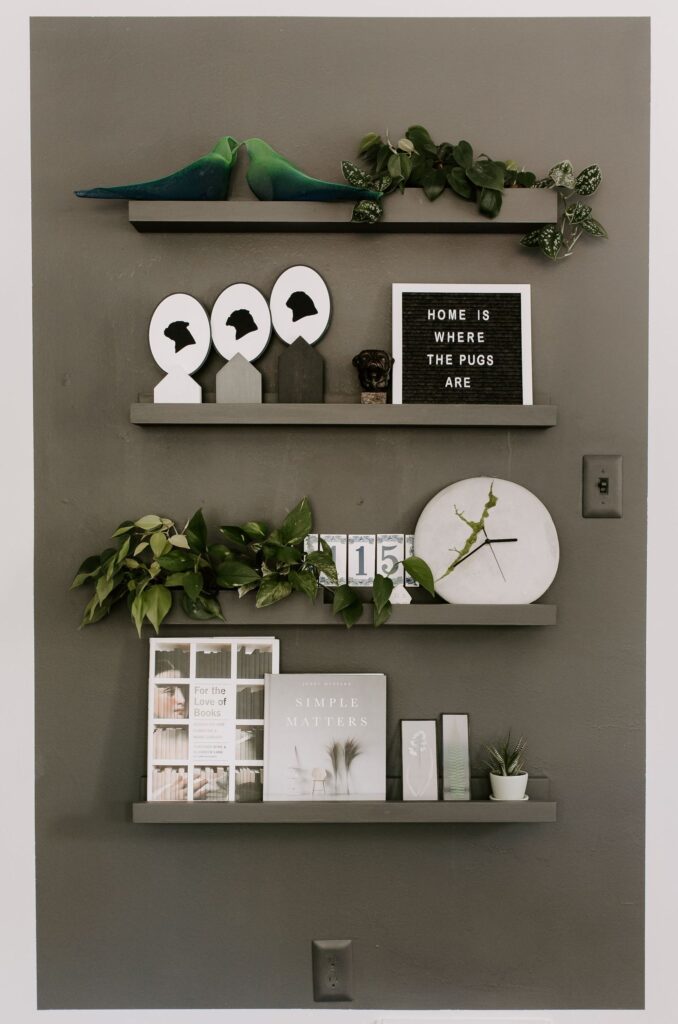

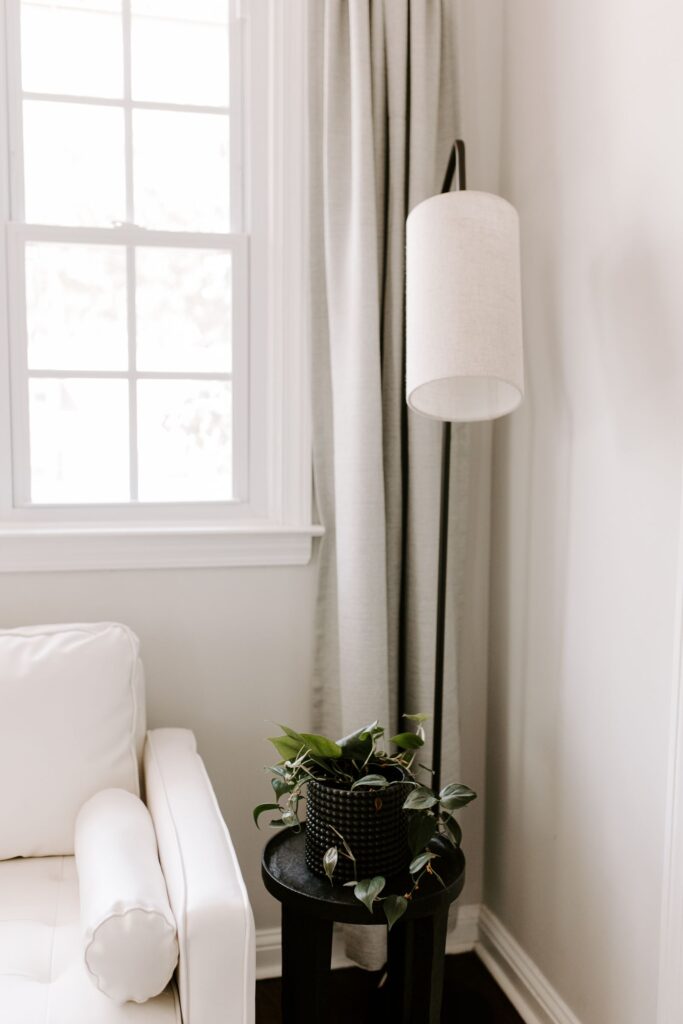
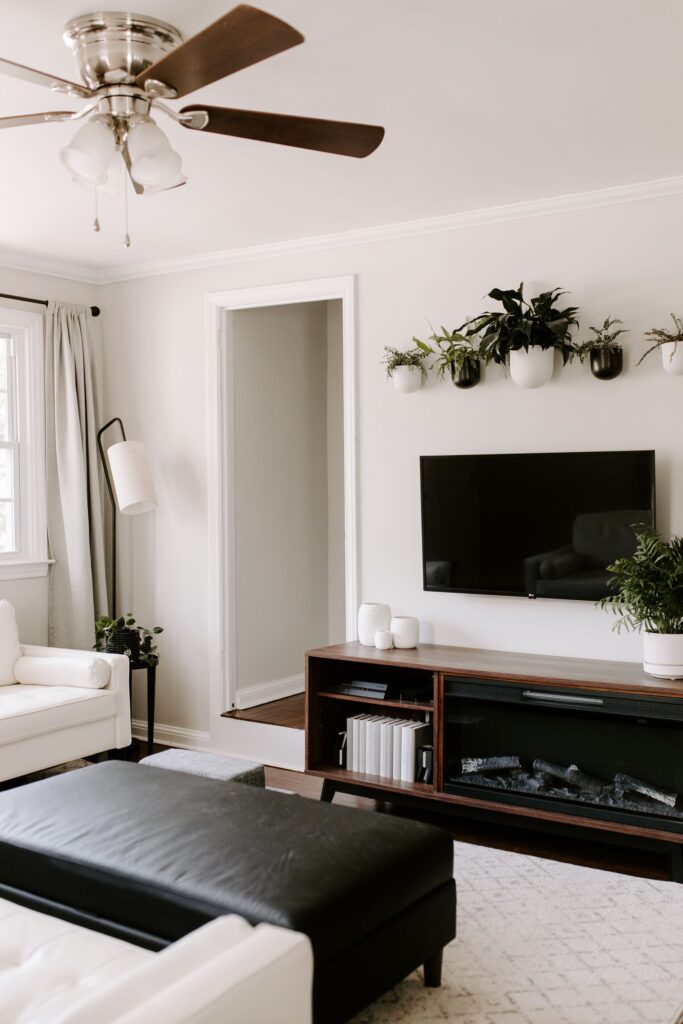


Every piece from the furniture down to the tiny brass pug bust has been so intentional, and that is what made the difference for us in turning a house into our home. Four years ago we brought everything from our apartment, which included duplicates and junk from our college dorms, and we made the space work for our stuff. Now, we are so grateful to have had the opportunity to choose stuff that works for the space. As for the finished basement…who needs that when the rest of the house looks like this?

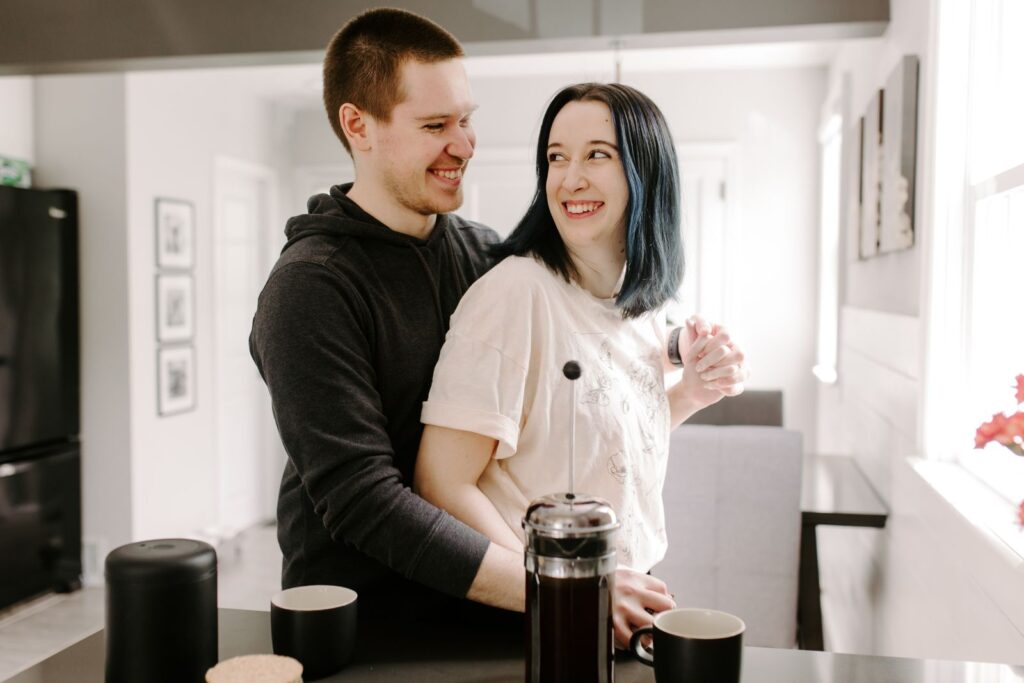
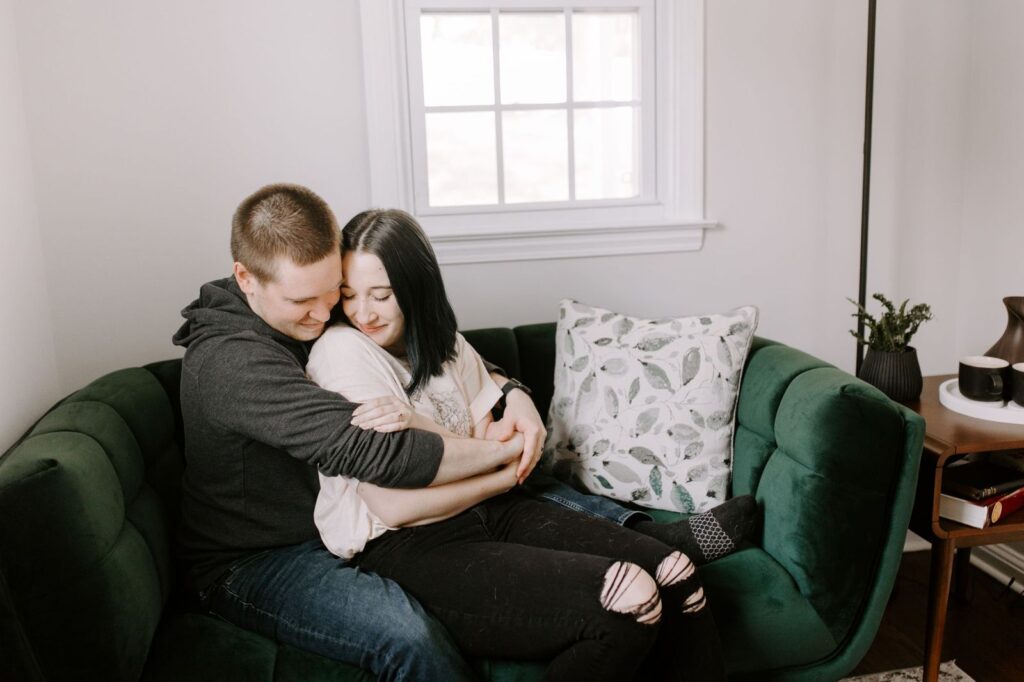

A huge thank you to Cara Marie Photography for beautifully photographing our home and our family.
Reimagining Our Home
back to portfolio
Sign up for the email list to be notified when new products and collections are released.
looking for the shop reopening?
Amy Elizabeth Artistry LLC © 2025 | All Rights Reserved | Privacy Policy
Amy Elizabeth Artistry is a fine art and letterpress stationery studio based in the Greater Philadelphia Area, specializing in luxury wedding paper, original paintings, and handcrafted goods. With a foundation in fine artistry and a passion for meaningful design, Amy creates everything from custom wedding invitations to limited-edition art prints, all with a tactile, heirloom-quality finish.